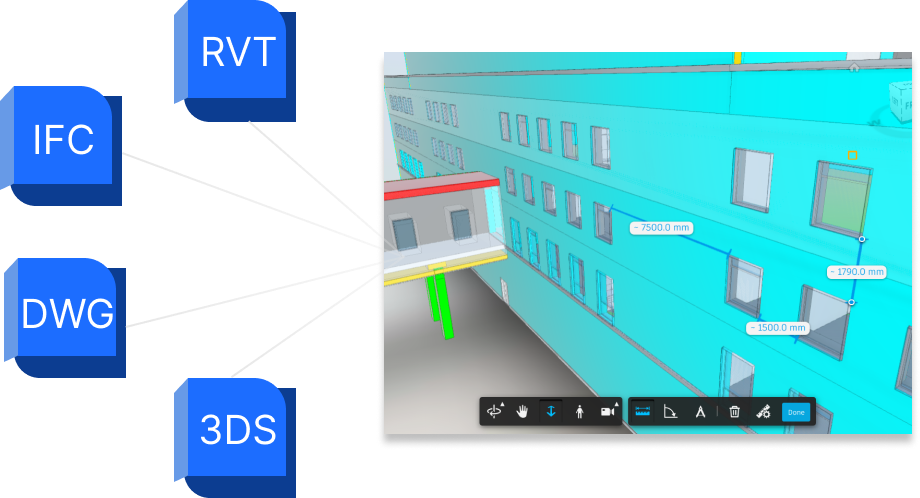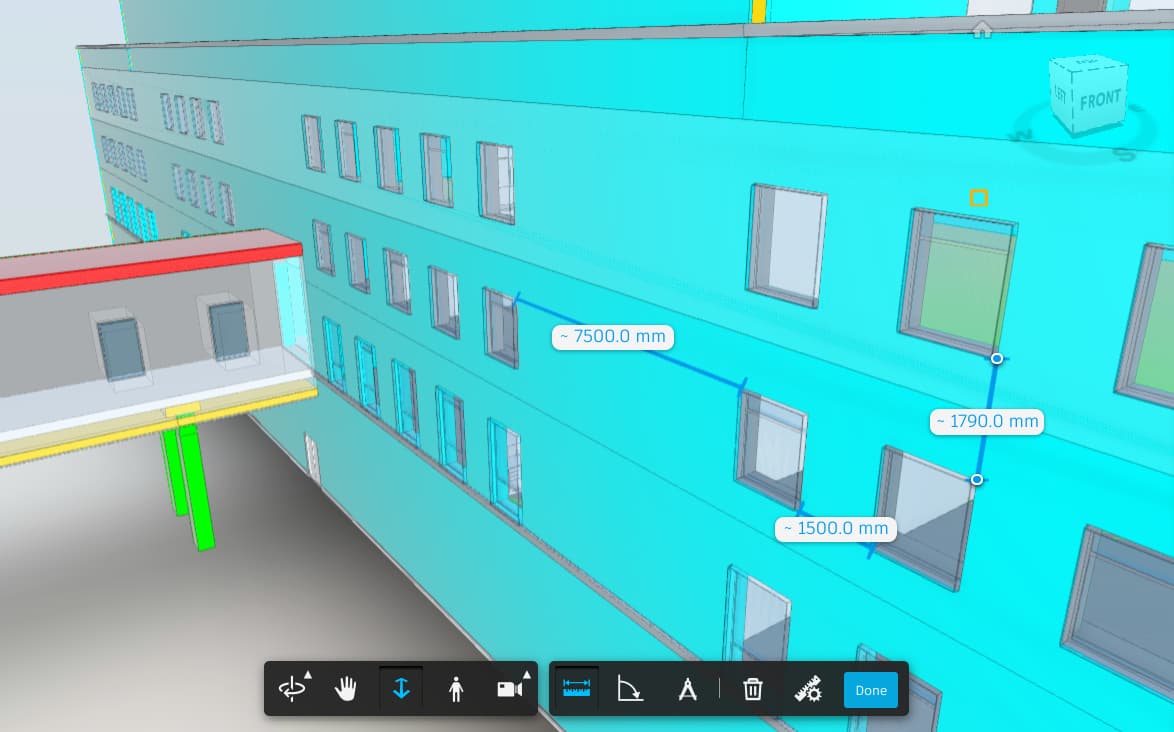Enhanced 3D Model Feature: Revit and 60+ File Formats into Interactive 3D Models

Introduction
In the world of 3D modeling, the ability to seamlessly convert and view various file formats is crucial for effective collaboration and communication. CxPlanner has just released a new feature that allows users to upload more than 60 different 3D files and transform them into directly into interactive models.
Whether you're working with Revit, DWG, DXF, IFC, or other formats, this feature opens up a world of possibilities for streamlined project visualization. In this blog post, we'll explore the key benefits and functionalities of this new 3D-model feature.
Expanded Compability and Convenience
CxPlanner's latest update eliminates the hassle of format incompatibility by supporting over 60 file types commonly used in the industry. We love the open source IFC format, but there are still many other formats used in the industry.
- 3DM
- 3DS
- DAE
- DGN
- DWF
- DWG
- DWT
- DXF
- IFC
- OBJ
- RVT
- ... and many more
Integration of Revit 3D-models
One of the standout highlights of this new feature is its seamless integration with Autodesk's powerful 3D engine. If you work with Revit, you'll be pleased to know that CxPlanner now allows you to upload your Revit models and view them directly in a detailed 3D-viewer.
This integration ensures that the details and complexities of your Revit models are faithfully preserved, providing an immersive and accurate representation of your designs, and lets the other users get the full benefit.
The toolbox for your 3D models
The enhanced 3D model feature on CxPlanner brings a host of additional tools and functionalities to enrich the viewing experience.
Users can take advantage of measurement tools to precisely analyze dimensions, Mini-maps for quick navigation within the model, FPS (first person) control for optimal navigation, layer management, and much more. These enhancements empower users to explore and present their 3D models more effectively, making it easier for stakeholders to grasp the spatial context and intricacies of the project.

Enabling the New Feature
To unlock the full potential of this feature, users are encouraged to reach out to CxPlanner's support team at support@cxplanner.com.
- Upload the file
- Let CxPlanner do the magic
- View the file
The support team will guide you through the process of enabling the new 3D model feature, ensuring a seamless transition and providing any necessary assistance along the way.